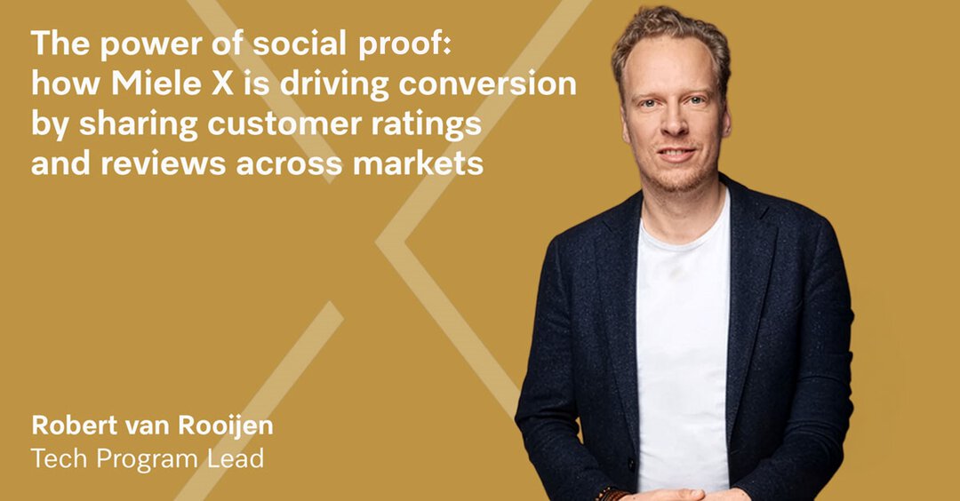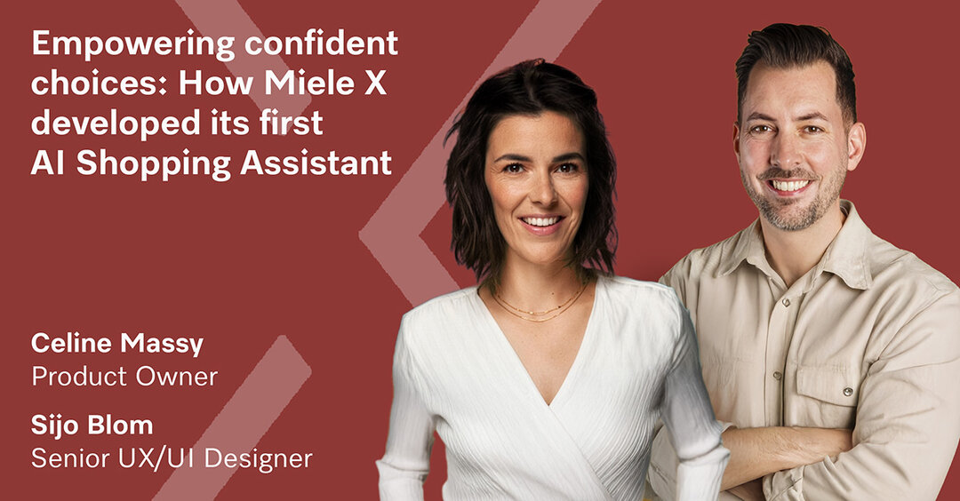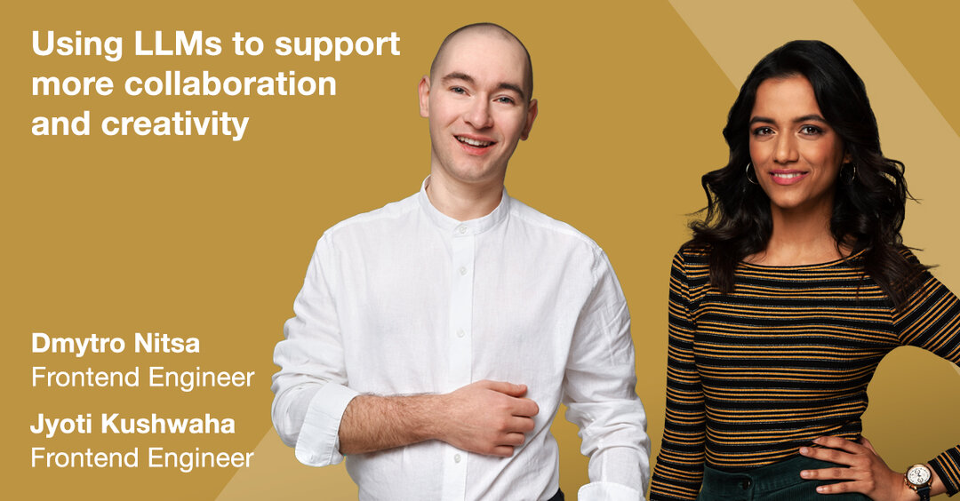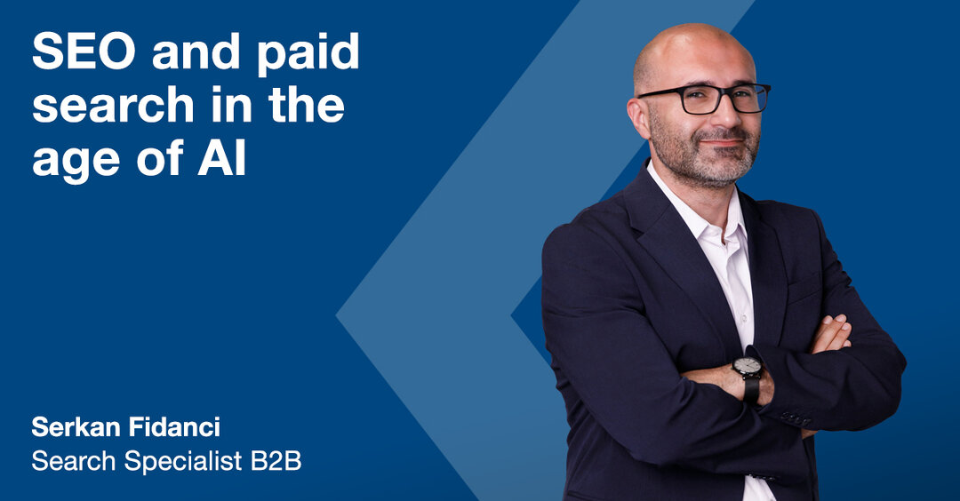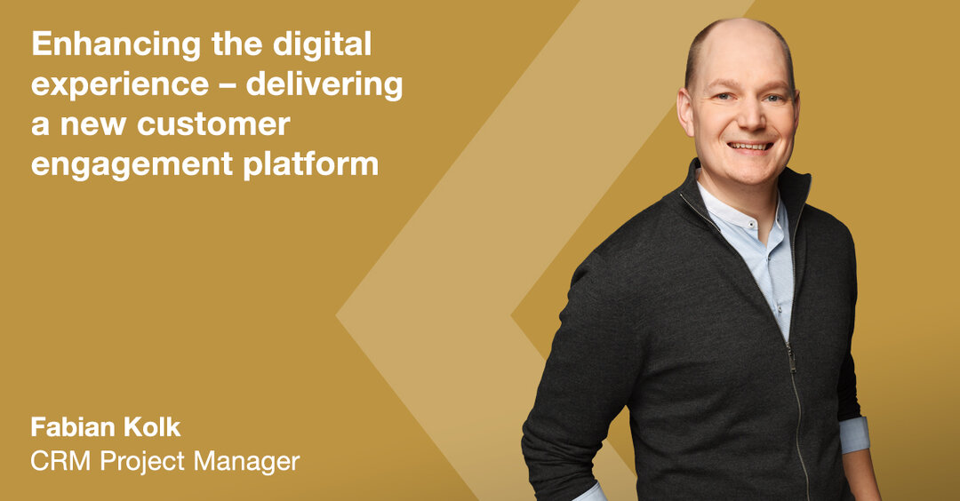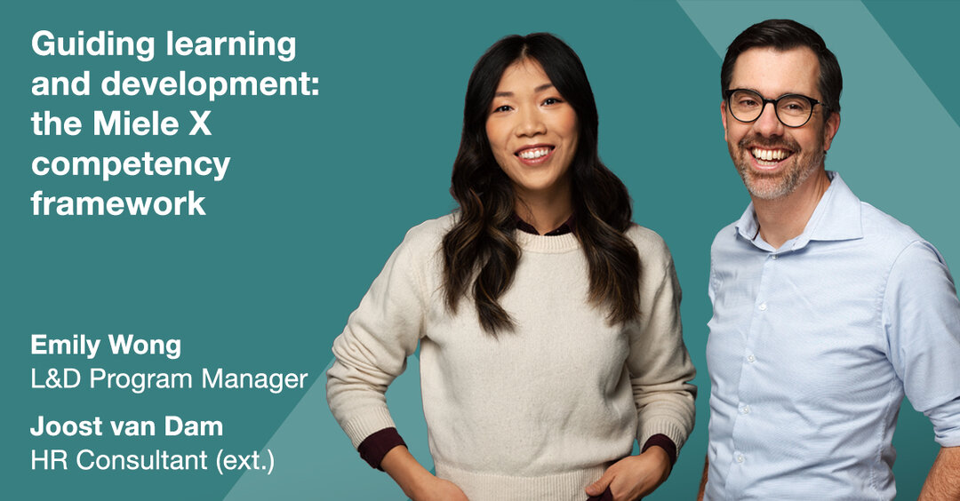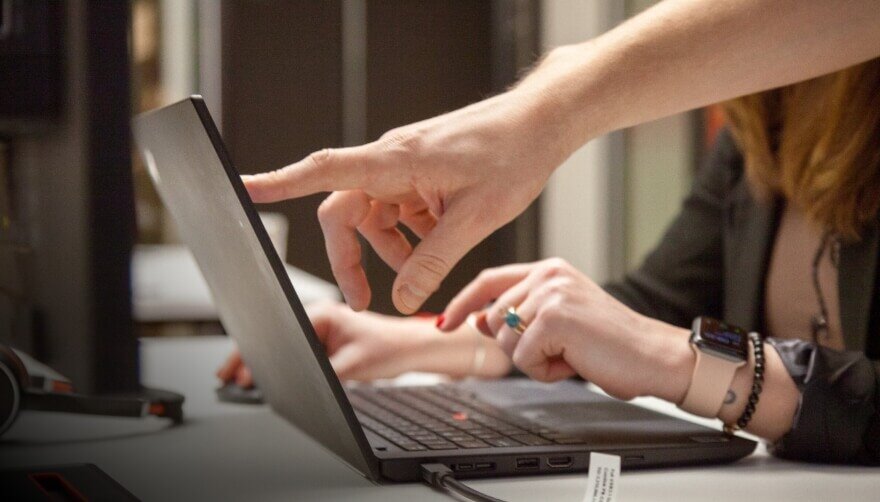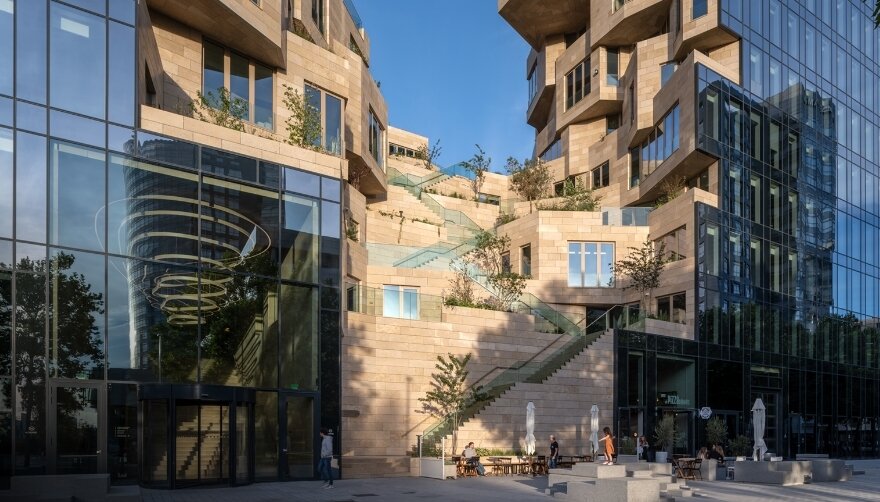When Miele X started to look for new office space in 2021, the effects of the Covid pandemic had transformed the world of work - not only how people worked, but also their expectations about life in the office. We knew that finding a base with the flexibility to create a new kind of workspace that met everyone's needs and supported our ambitions was going to be a huge challenge. It's been quite a journey, but now the new workspace is up and running, how has it worked out?
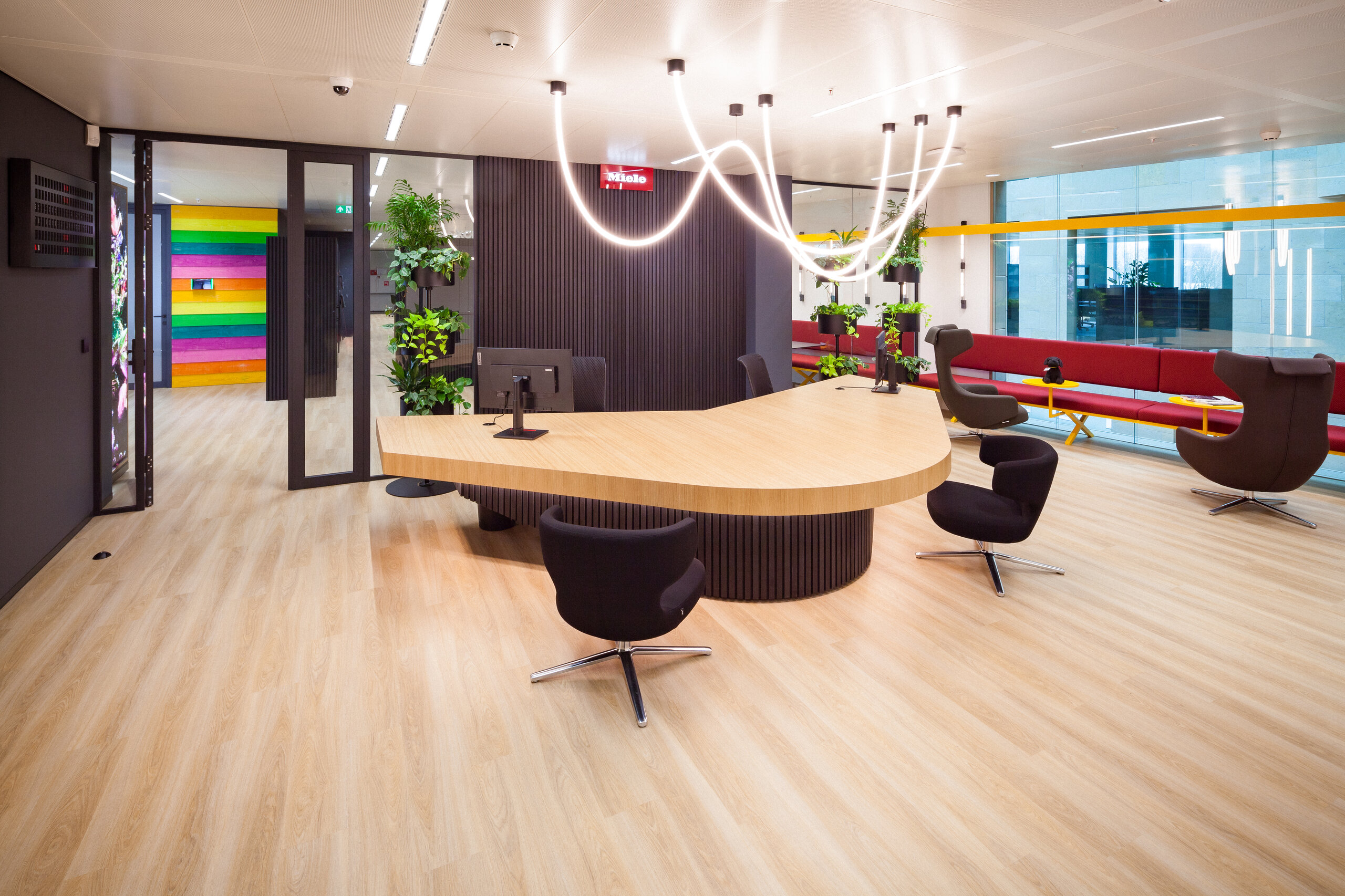
At the start of the process, we set ourselves a number of challenges. Yes, we wanted to find a new workspace that would support the new way of working. But at the same time, it had to create business value, improve efficiency, support technical innovation and boost sustainability. And it also had to be a fun place to be for all our people. So, after weighing up what were ‘must-haves’ and what was optional, the small project team kick-started a period of intense research.
Choosing the right location
In 2021, Miele X was based in Amsterdam Zuid, but we extended our search across the city. Why? Because we wanted to find the best environment possible for our move. So, we liaised with the design and architecture teams at Miele headquarters in Germany to create initial designs. And the project team spent almost a year working with two real estate brokers to find the right building. By the end of our search, we had a long list of almost 30 locations. After measuring them against various KPIs, such as sustainability, good public transport connections, room for us to grow, and the flexibility to make the space our own, we seriously considered eight buildings, which we narrowed down to a shortlist of two.
Both locations were close to Amsterdam Zuid station and gave us the room we needed to grow. But eventually, what drove our decision to make Valley our preferred choice was its sustainable design and the fact it was tech-enabled. Naturally, for a tech company like us, this was incredibly important.
Getting everyone involved
One of our main goals was to create a space that was welcoming for everyone. As Markus Herfert, who led the project, explains: “It was about having a strong vision and making sure the design reflected our identity, our culture and all our different teams’ needs.” So, after signing the contract for Valley in November 2021, we involved more than 30 Miele X employees in approving the designs. They joined an interactive session with the architect, where they reviewed the different concepts and voted for the solution they preferred.
We also carried out employee surveys, asking for people’s ideas on what we should include in the new space. And many of their suggestions became reality. For example, some of our teams didn't have first-hand experience of the Miele products they were helping to promote. So, we introduced a lab full of Miele devices to help them understand what customers want and how they use our products.
And that’s not all. The new space also has a maternity room where new mothers can breastfeed. A research room with a one-way mirror, so we can road-test our designs with members of the public. A prayer and affinity room where anyone can practise their beliefs. A regeneration room, with yoga sessions, meditation and various types of relaxation. Even sleep pods that you can book for 20, 40 or 60 minutes for a rejuvenating nap. And all these ideas came from our employees.
As part of the Miele X project management approach, we also invited a group of ‘super-users’ to work in the space for a week to road-test it. For Markus, this made perfect sense: “We wanted to avoid moving 120 people in and discovering that the Internet in one part of the building wasn’t very strong, or a desk was broken, or the USB points didn’t work. So, we took the same approach as we do in the digital world – we tested it properly before we went live.”
A Community Space, rather than an office
As the project went on, there was a lot of debate about what we should call the new workspace. The term “office” didn't seem to truly reflect its role, because we were creating an environment that was going to be far more than a transactional space with a chair, a desk and a meeting place. We wanted it to be a place where you can relax, cook in the kitchen, attend events, discover Miele products and meet new people. Where you feel comfortable inviting your partner, friend or family in to enjoy the space. In short, we wanted to express that it’s somewhere you can be you. That’s why we decided to call it our Community Space, rather than our office.
To encourage these interactions and make people feel at home, we decided the design needed to reflect the many different identities and cultures that our people represent. So, we included a lot of fun elements that also have a practical purpose. Such as a tuk-tuk from India to represent Asian culture. Or a ‘down under’ room from Australia, where all the decoration is upside down. There’s also a caravan, two alpine ski cabins and a tipi tent. And we’re looking at introducing a bus stop too. They’re attractive and interesting spaces, but people can also use them to make calls, have a meeting, or just catch up over a coffee. In short, we've tried to create a space that inspires everyone who walks through the door – our employees, colleagues from other Miele markets, and visitors.
Designing for the future of work
Designing the community space for the new world of work was one of our most important aims. We recognise that the nature of work has changed forever since Covid, for both employees and employers. People enjoy the opportunity to manage their own time and combine their work and private lives. And they like being measured on the outcomes they deliver, rather than the number of hours they spend in the office. So, we knew this thinking had to be at the heart of the project.
That's why we installed 70 Miele appliances. They enable people to do their laundry, store their food or cook a hot lunch in the community space. It's about giving them the advantages they get at home, while they’re at work. And one of the most satisfying results is that we can see our colleagues using these facilities every day.
We also made the work environment as flexible as possible, by creating a very modular community space. All the furniture has wheels – the desks, chairs, screens, white boards. You can even move the plant walls to act as room separators. This capacity to rearrange the space around you means that everyone can create an environment that suits how they want to work.
Sitting at the centre of it all is our ‘Arena’ – a tech-enabled hub that allows connectivity throughout Miele. With stadium seating for around 40 people, a green screen wall and fantastic acoustics, it’s an immersive space that can be used for company meetings, digital training, recording podcasts and videos, or broadcasting around the Miele Group.
Looking ahead
We can already see how the new space is creating value for our people and our business. But we’re always searching for improvements. For example, we’re looking at making the store rooms a more enjoyable place to be. And using technology to increase efficiency, by introducing a storage system that sends alerts when stock’s low. Or logging in at reception, so people know which desk you’re using, so they can find you quicker.
For Markus, this is all part of the Miele way of doing things - ‘Immer besser’. And he’s thankful that he had support from lots of people, especially the project management team at Cushman & Wakefield architectural studio and the full Operational Excellence team of Miele X. He says all their hard work transformed the community space from a skateboard into a high-quality car. But now, he adds, “we want to turn it into a rocket!”
Blog posts
Miele's path to digital growth
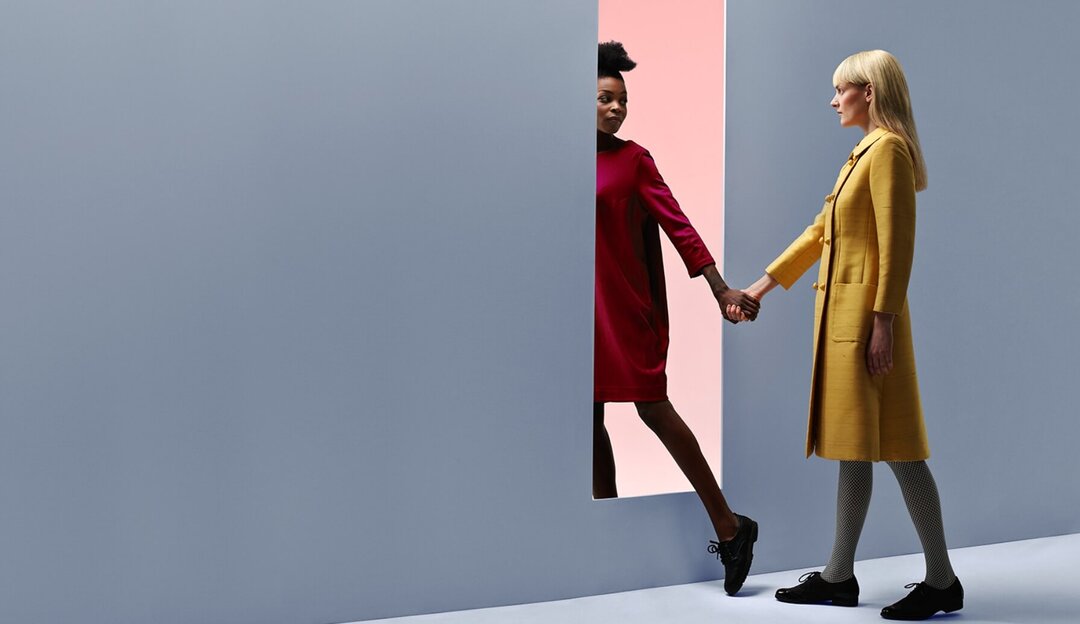
Search jobs
Help to shape the digital future of one of the world’s best-loved brands.
